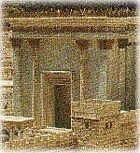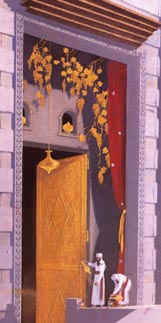 Ulam - The Entrance Hall
Ulam - The Entrance HallThis entrance hall which lead to the inner sanctuary was called the Ulam. It is described by most commentaries as 100 cubits from north to south, 100 cubits high and 11 cubits from east to west.
It was one story high. Inside, chains were suspended from the ceiling to the ground, this way young Kohanim could inspect the walls and windows for repairs - by climbing the chains.
Beams of cedar connected the front and back walls and served as braces to keep the high walls from toppling.
The Doorway
The doorway was 6 cubits thick and had four doors. The doors were made of olive wood overlaid with gold. Carved in the gold were angels, palm trees, and flowers. The front walls of the Heichal and the doorposts were 6 cubits thick.
Two doors were set at the front of the 6-cubit doorway,
and two doors were set at the rear. The front two doors opened inward,
and folded against the inner wall of the doorway. The rear doors also
opened inward, and folded against the wall. (R. Yehudah has a different opinion concerning the doors).
In front of the doors was a curtain that could be raised and lowered. When the High Priest was in the Kodesh, the curtain was lowered to afford him privacy.
Chamber of the Knives At the northern and southern ends of the Ulam were two rooms called the
 Beit
Hachalifot - Chamber of Knives. The slaughtering knives were kept here
in lockers set into the wall. The dull or defective knives were kept in
the southern room, where they were sharpened or repaired. Knives
suitable for use were stored in the northern room.
Beit
Hachalifot - Chamber of Knives. The slaughtering knives were kept here
in lockers set into the wall. The dull or defective knives were kept in
the southern room, where they were sharpened or repaired. Knives
suitable for use were stored in the northern room.Small Gates
 In
the southwest and northwest corner of the Ulam were doors 8 cubits
high. Since all korbanot (sacrifices) had to be slaughtered opposite
"the door of the Heichal" - as described in the Torah,
In
the southwest and northwest corner of the Ulam were doors 8 cubits
high. Since all korbanot (sacrifices) had to be slaughtered opposite
"the door of the Heichal" - as described in the Torah,- these two doors were built so that slaughtering done anywhere in the Azarah would be "opposite the door".
 The Great Doorway
The Great DoorwayThe doorway to the hall was 20 cubits wide and 40 cubits high, and was the largest doorway in the Temple.
Above the doorway were five great mahogany beams set into the face of the building (Middot 3:7), each carved with ornate designs. The bottom beam was set directly above the doorway and was 22 cubits long, extending beyond the doorway 1 cubit on each side.
So it was with the other beams up to the fifth beam, which was 30 cubits long. Set between the beams were rows of stones projecting from the wall to further enhance the appearance of the entrance.
 The
large doorway had no doors, but rather a large curtain of the finest
linen with fringes and gold flowers embroidered on it. (the door seen in
the picture lead to the Heichal.)
The
large doorway had no doors, but rather a large curtain of the finest
linen with fringes and gold flowers embroidered on it. (the door seen in
the picture lead to the Heichal.)Yachin and Bo'az
Flanking this entrance were two large copper columns. Each was 18 cubits high, 12
 cubits
in circumference, 2/3 of a cubit thick and had a capital on top,
measuring 5 cubits high with carvings of flowers and lilies.
cubits
in circumference, 2/3 of a cubit thick and had a capital on top,
measuring 5 cubits high with carvings of flowers and lilies.The right pillar was called Yachin, representing the kingdom of David forever-prepared (Yachin in Hebrew). The left pillar was called Boaz after the judicial ancestor of David.
No comments:
Post a Comment